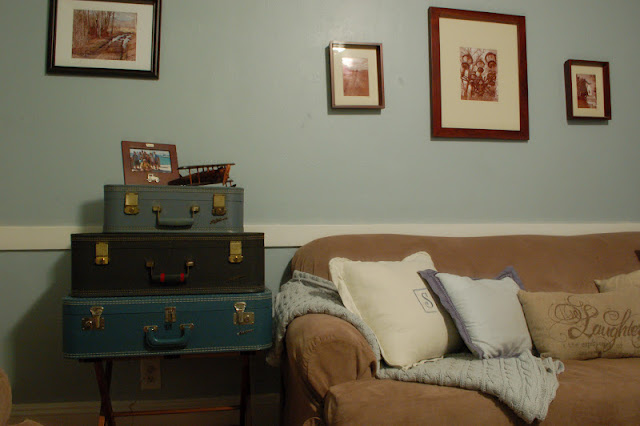In 1993, someone decided to build this house in Granby.
In 2012, someone else decided to sell this house, and it just so happened to come to live in my real estate "portfolio". You're surprised aren't you? I know, it's a fairly plain house, cookie-cutter if you will. And yes, I know the 3 garage doors staring you square in the face are absolutely hideous. But still, it's in my portfolio - and do you want to know why? Because I like to play on pinterest.
When the unofficial housing search began last month, I realized pretty quickly that it is going to be damn near impossible to find what I want, where I want it, and for what the Mr. will agree to pay for it. Then the Mr. sent me the world's ugliest house, and I balked at him.
Then I went on pinterest and turned it into the world's most beautiful house. And a monster was born. It has become a favorite activity of mine to find a house for sale that has the right square footage and acreage but a very unsuitable interior, and use pinterest to make it more Mandy.
So back to my latest focus:
First things first, that garage needs love because it smacks you right in the eyeballs when you pull into the driveway. So I would change the doors to something with a bit more character.
Then, I would build a trellis, like so, to add beauty and softness to the very harsh 3 metal doors all in a row.
Obviously there would be some small amount of landscaping with window boxes for the window behind the tree on the right, and hanging over the small front porch area.
Inside, we would start in the kitchen. First I would remove the dual ceiling fans because that seems a bit excessive in my opinion.
Obviously the counters would be replaced with a walnutty stained wood. I am a fan of wood counters. And we would go ahead and paint the cabinets white and change out the hardware to something akin to what you see below.
At some point in time, people who were creating house plans decided it was a wonderful idea to have the kitchen open to the "family room".
But it seems that they didn't realize how annoying that would be in terms of acoustics (right, Mom?). So to rectify that problem in this kitchen, I would build that half wall all the way to the ceiling and add some texture and visual interest with bead board. And then, I would use the new wall to be the back of a bench or nook that I would slide the table up to (as for the baseboard that is currently in the way... the house has central air already, so I would use those ducts for forced hot air instead of baseboards, because I hate them... no, I don't know know if you can actually do that or not).
It's starting to look pretty good in this place, isn't it? Don't worry, we have a lot left to do in this kitchen. I am about to blow your mind... or minimally, a wall. I'd get rid of the upper cabinets to the left of the sink and put in a bigger window.
"DEAR GOD, NO! NOT THE STORAGE MANDY!" Relax readers, I'm not getting rid of them forever, I'm just moving them. You see, there is a "desk" on the right side of the kitchen next to the fridge. In my opinion there is nothing worse than a "desk" like that in a kitchen. Know why?
Well for one thing, it is a monumental waste of space. For another thing, all that happens with that "desk" is that it becomes a magnet for clutter. Things like mail, keys, magazines, dirty dishes and socks (hey you never know). So instead of that stupid desk, I would build out a wall of cabinets, floor to ceiling, to be flush with the place where the wall juts out on the other side of the fridge.
Finally, I'd add a little charm to the island with some more bead board and adorable brackets (corbels? I know there is another, far more interesting word than brackets, but I don't know what it is at the moment).
I don't know what to do about the wet bar, it's a cool feature, but it seems silly to have such a tiny sink so close to your regular sink. Maybe I just don't know any better. I think I would leave it for a while, maybe eventually replacing it with a hutch of sorts.
Aside from all of that, the kitchen needs a coat of paint and new lighting. I mean seriously, red walls and green counters? Good God! My current kitchen is Valspar's "Luna" and I gotta tell you, I seriously love it. I might repeat. It's a very nice greenish gray.
Don't get me started with lighting. All I can tell you is that I have no problem spending a small fortune on lighting because it has such an impact. Check out this example:
Without that fixture, you just have a simple table with some colorful chairs. Lighting makes a difference folks, and in my next house, you will see some unique choices because I wont hold back.
What do you think? Are you having fun so far? Probably not as much fun as me... but that's OK because I don't get paid to make this blog fun for you. That is the beauty of being unknown. I do however realize that it is possible to overload you, so for today, I will stop here. We've done a ton of work in this house so far and it has cost us a virtual fortune. So catch your breath, I'll be back with Part II tomorrow.

































